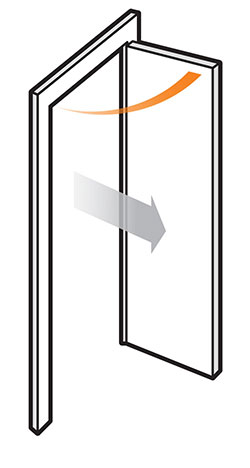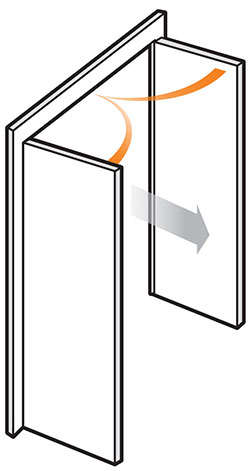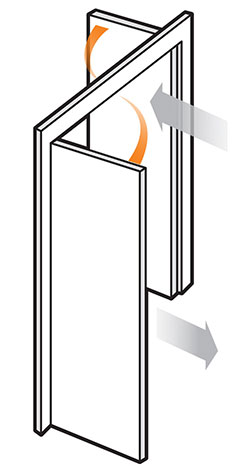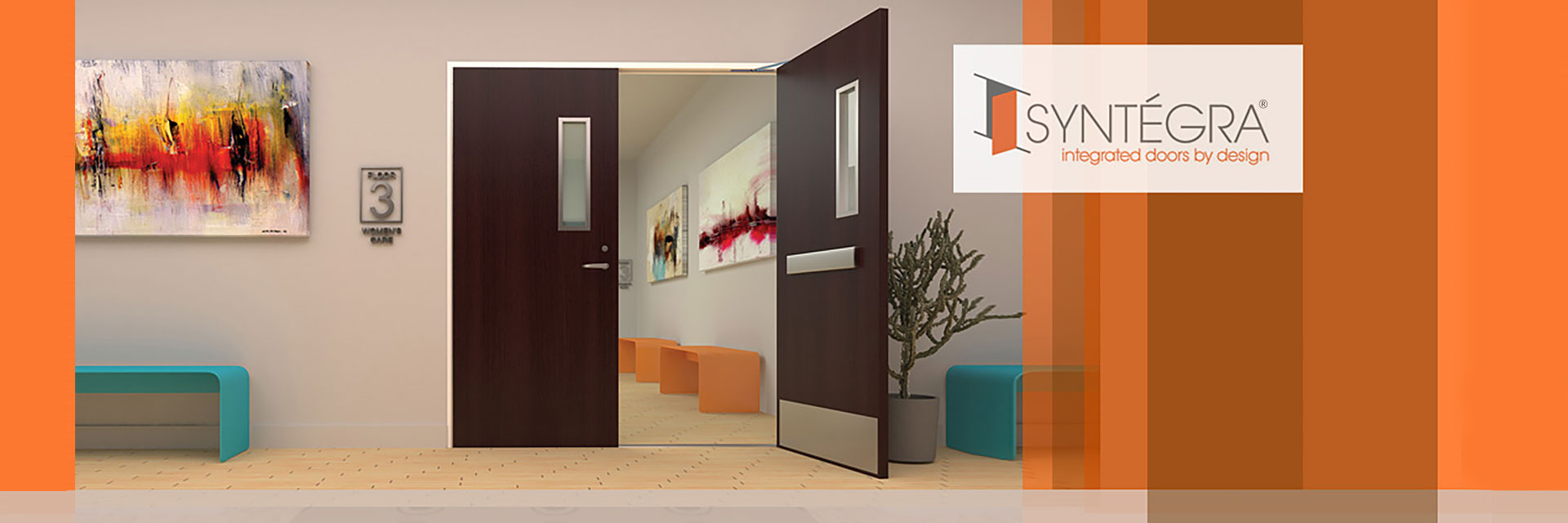For specifiers and facility managers, Syntégra doors are truly a dream come true, as they provide the perfect fit for virtually any application – while being easy to install and maintain. A wide range of finishes and options also allows doors to blend in with their surroundings or make a bold design statement. Building owners will be thrilled with their durability and reliability and end users will appreciate smooth operation.
Integrated Opening Types
APPLICATIONS
Areas of Assembly • Cross Corridor • Elevator Lobby • Elevator Hoistway/Cab Protection • Independent Latching Pair • Stairwells
SINGLE DOORS
Typical Applications
- Cross Corridor
- Elevator Hoistway / Shaft Protection
- Elevator Lobby
- Stairwell
- Automated Entrance
- Access Control Opening
Sample application drawings and hardware sets:
Standard Single Door
- Single 90° Hold Open (PDF – DWG – HW SET)
- Single 180° Hold Open (PDF – DWG – HW SET)
- Single 90° Active Latching (PDF – DWG – HW SET)
Elevator Hoistway/Shaft Protection
- Single 90° Hold Open – Spanning Elevator Frame (PDF – DWG– HW SET)
- Single 90° Hold Open – Aligned with Elevator Frame (PDF – DWG – HW SET)
- Single 180° Hold Open – Spanning Elevator Frame (PDF – DWG – HW SET)
- Single 180° Hold Open – Aligned with Elevator Frame (PDF – DWG – HW SET)
Automated Entrances
Access Control

PAIRS: Same Swing
Typical Applications
- Elevator Lobby
- Elevator Shaft/Hoistway Protection
- Cross Corridor/Horizontal Exits
- Automated Entrances
- Areas of Assembly
- Independent Latching Pairs
Sample application drawings and hardware sets:
Cross Corridor
- Pair 90° x 90° Hold Open (PDF – DWG – HW SET)
- Pair 90° x 180° Hold Open (PDF – DWG – HW SET)
- Pair 180° x 180° Hold Open (PDF – DWG – HW SET)
- Pair 90° x 90° Non-Hold Open – Active Latching (PDF – DWG – HW SET)
- Pair 90° x 180° Unequal Pair – Hold Open (PDF – DWG – HW SET)
- Pair 90° x 90° Unequal Pair – Hold Open (PDF – DWG – HW SET)
Elevator Hoistway/Shaft Protection
- Pair 180° x 180° Hold Open – Spanning Elevator Frame (PDF – DWG – HW SET)
- Pair 180° x 180° Hold Open – Aligned with Elevator Frame (PDF – DWG – HW SET)
Automated Entrances
Access Control

PAIRS: Double Egress
Typical Applications
- Within an Area of Separation
- Cross Corridor/Horizontal Exits
Sample application drawings and hardware sets:
Cross Corridor/Horizontal Exit
- Double Egress Pair 90° x 90° Hold Open (PDF – DWG – HW SET)
- Double Egress Pair 90° x 180° Hold Open (PDF – DWG – HW SET)
- Double Egress Pair 180° x 180° Hold Open (PDF – DWG – HW SET)
Automated Entrance – Cross Corridor/Horizontal Exit


